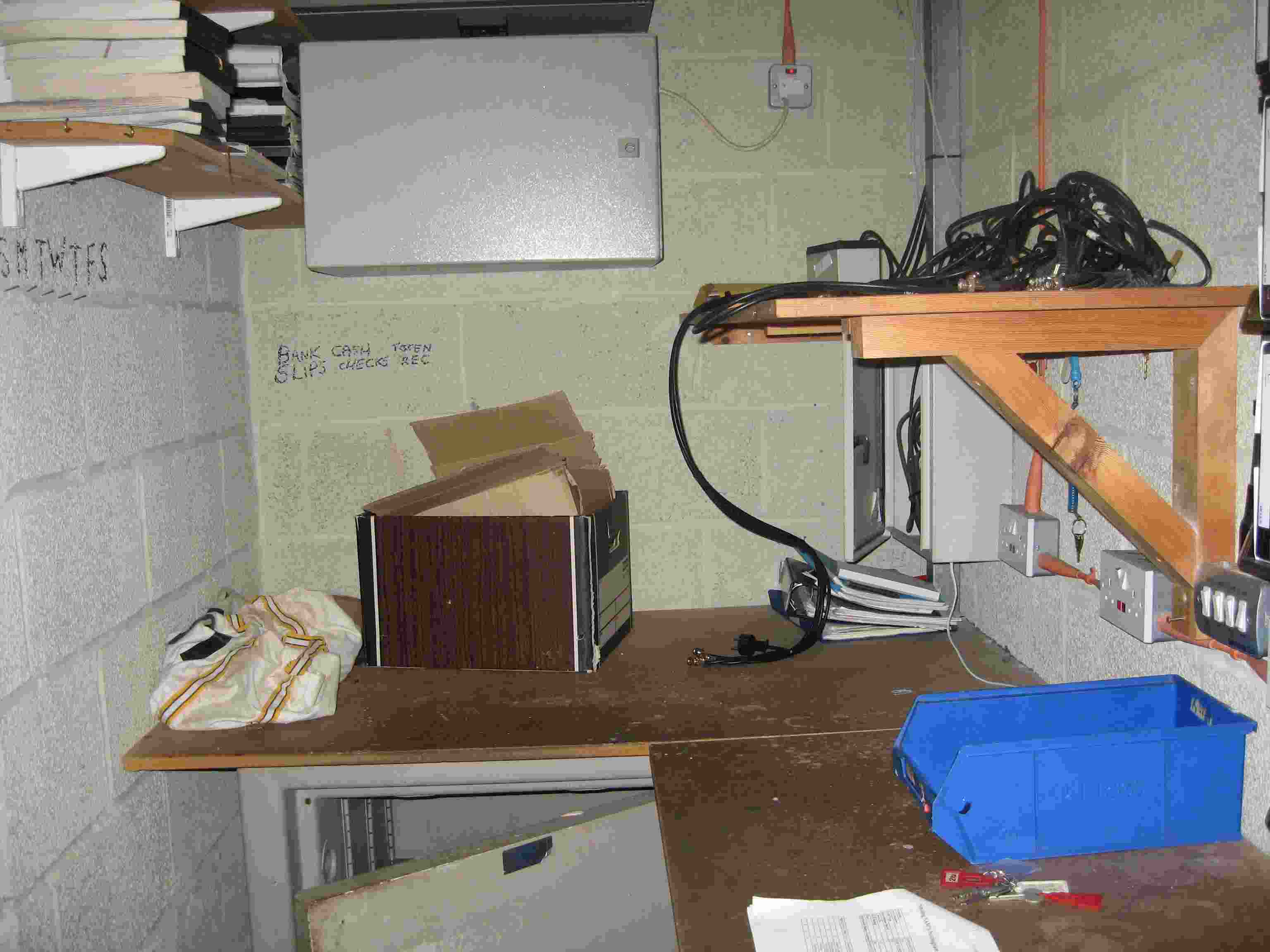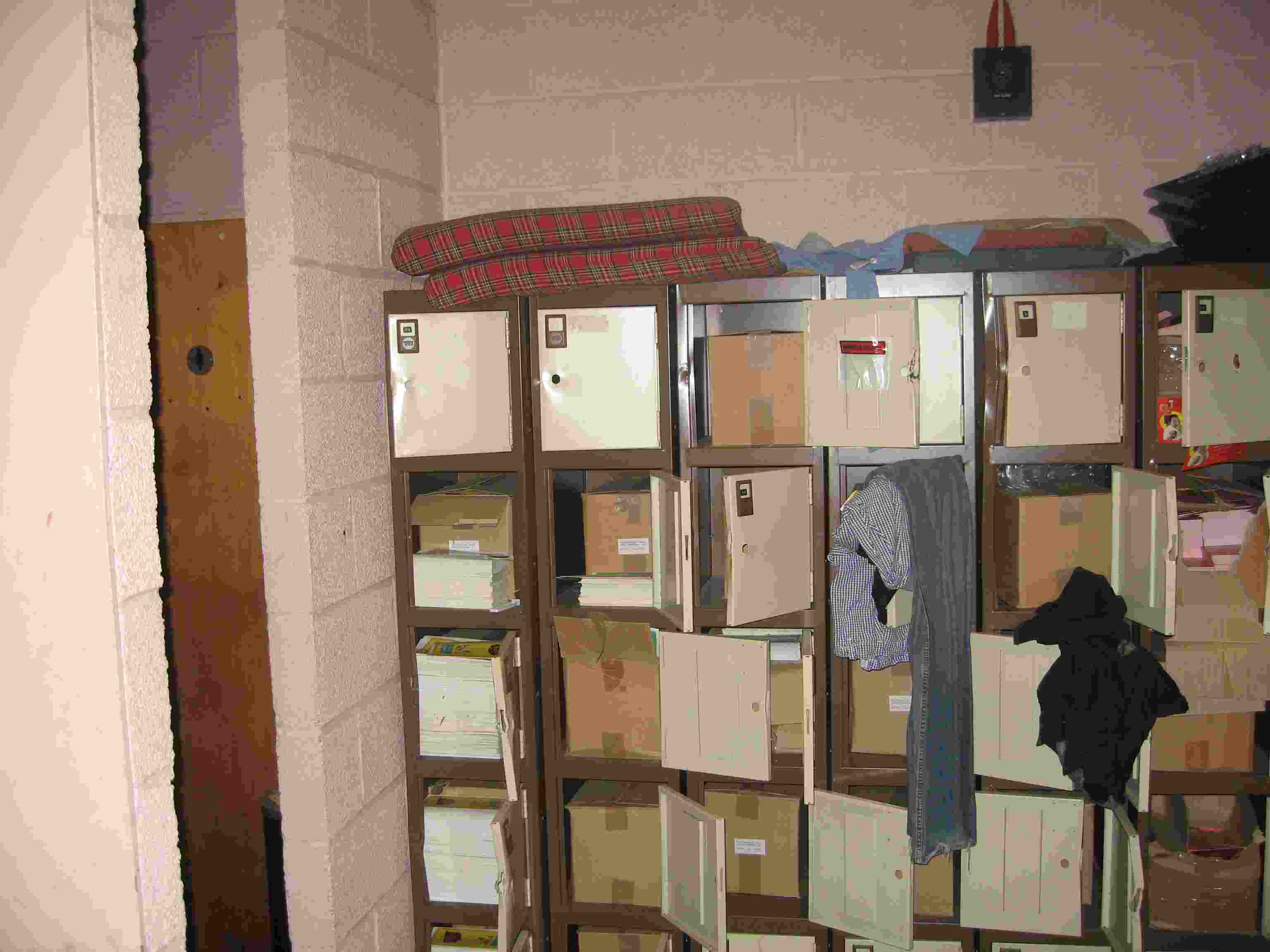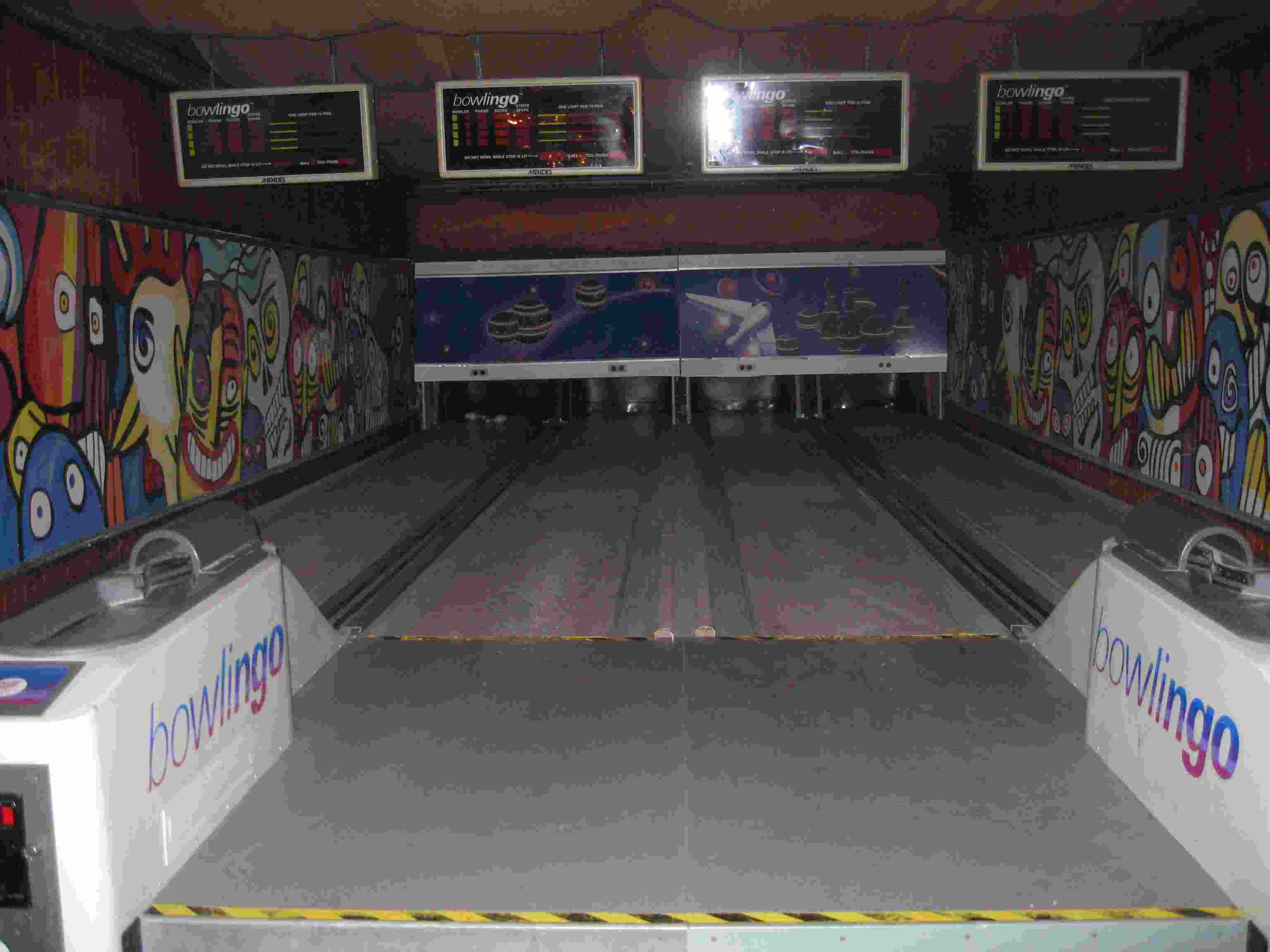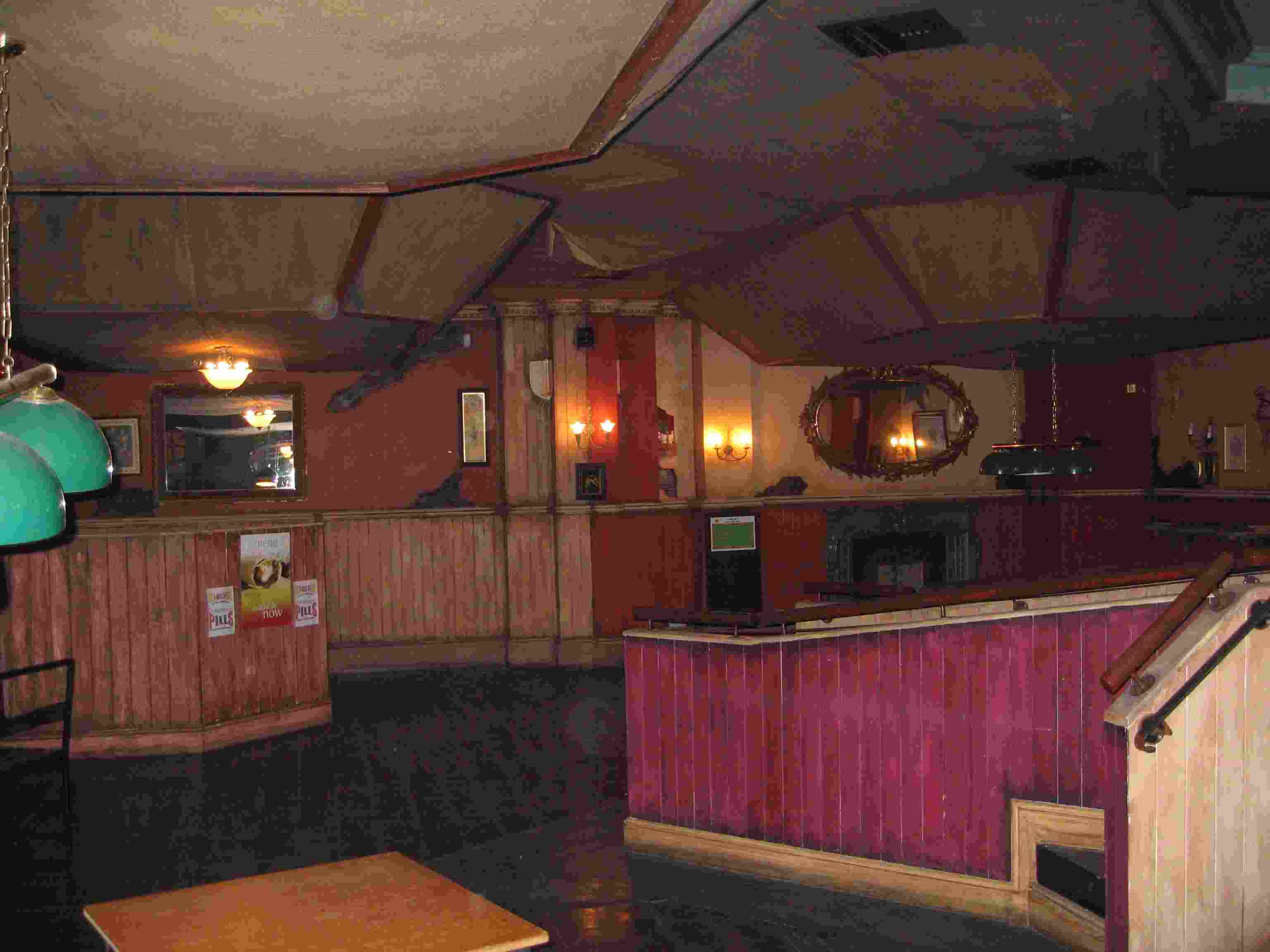I think you can see from the photos I have posted on this thread that this is a seriously ambitious project - and on a much larger scale that a Gutshot type operation. Before returning the keys I wanted to put a few pics up so people could visualise what the layout of the club is planned to be.
[31] 21st December 2005 23:31
[30] 21st December 2005 21:49
More photos:


[29] 21st December 2005 21:43
About 3000 sq ft is dediacted to amenities including locker rooms, offices, stores, CCTV room, cellar and kitchen (see next few photos as examples). These will be the engine rooms of the venture and will all be totally refurbished.
[28] 21st December 2005 21:41
Obvioulsy we will be removing the bowling alley. This area will have a relaxation/interview area and TV studo with a "WPT camera table". We will hold some of the finals tables here and have a live feed onto our web site and into the bar. We will also look to arrange "match-ups" with high profile players so we can see how they play their hole cards.

[27] 21st December 2005 21:37
Although not an enclosed room, we will dedicate 10 tables for cash tables or sit and go's. The area will be separate from the tourney area to prevent any railbirding. This willl be for small and medium limit games.
[26] 21st December 2005 21:34
The main bar area is on an elevated floor which we will keep, its nice to look over the gaming area. However, we will be ripping out this bar and building a longer new one linking directly into the bar cellar. There is ample room for seating, internet terminals and couches. The bar has a walkway into the restaurant area. There will be the usual fittings, plasma TV's etc

The restaurant is also elevated above the floor. We may actually close this area totally off with glass panelling to keep out the noise but still provide a good view for people dining. This will be a "proper resturant menu" - people will be able to eat from a bar menu in other areas of the club. The ceiling will be lowered in this area to make it more intimate.

This room will be totally enclosed with single door access. This will be specced out to the quality of the "prive bar" at the Bellagio (I took loads of photos in Vegas). There will be a small dining area, bar and private seating. There will be a poker table in the corner just incase anyone fancies a game of heads-up!

[25] 21st December 2005 21:32
For Ironside, the lap dancing club and night club, Senoritas. I think they have a night club downstairs and "adult" entertainment downstairs. I haven't been there for 5 years, honestly! I'm sure they will be over the moon that we are moving in next door....
[24] 21st December 2005 19:07
The Building is set back in the left hand corner of the complex. It measures approx 100ft x 50 ft. We plan to re-paint the whole building, probably white and put a large "Dusk till Dawn" illumianted sign on the front. The building has been empty for 4 years.
The entrance has a revolving door with 2 side doors leading directly into the reception area. We may be able to keep these, they are very heavy duty and secure. We'll probably keep the pillars as well, although they are not part of the supporting structure.
[23] 20th December 2005 21:56
I keep looking at the vote on the club name, looks like nearly everyone thinks "tilt" should be "till" or "til" and the "from" should be dropped, Nick won't be happy, he thought the "tilt" was a nice poker related term into the club's name. At 1pm tomorrow the thread will have been on 48hrs, so we'll know then.
[22] 20th December 2005 12:57
Me and Nick spent a few hours at the premises today, measuring up and brain storming ideas for the 1000th time about what should go where and how it should look etc. Nick keeps warning me how much everything is going to cost everytime I suggest something. We have to submit these plans to the owners for approval by January 2006.